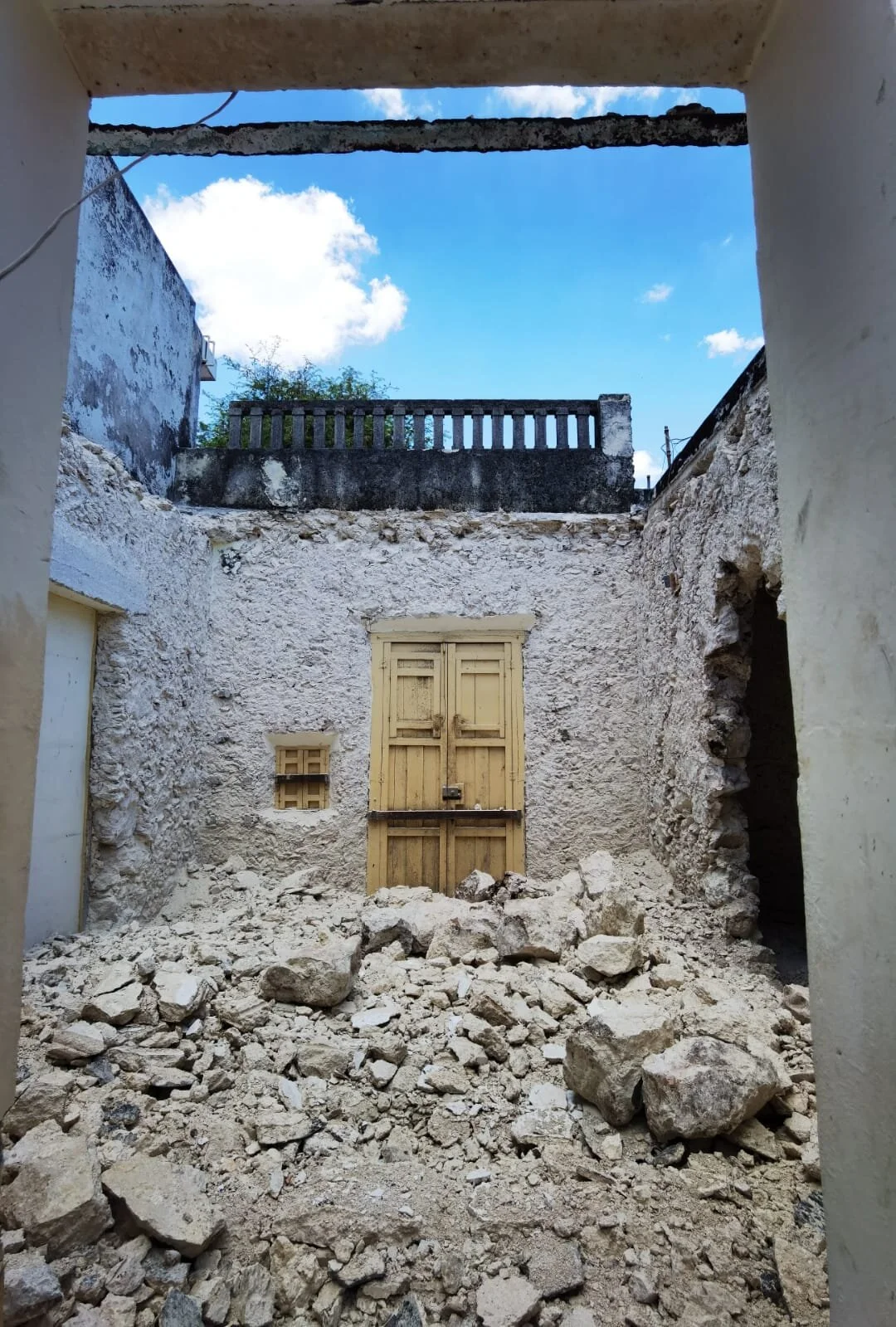If you are following my report here, I’m (re)building a house in Merida, Mexico.
Last installment, I told the story of how and why I ended up on the Yucatan Peninsula. This week, my project manager Russell Zumarraga started the process of tearing out the old ceilings. This was necessary for primarily one reason, but had several benefits.
The rebar in the concrete ceiling had begun to rust and was was very unsound in 4 of the five rooms, the entry gallery, the living room, a bedroom and what will become my painting studio.
The benefits of this are obviously, the ceilings won’t fall in but also the wiring can be embedded in the new concrete. Also skylights can be adding and ceiling fixtures and fans can be placed anywhere. Plus, the new reinforced roof will allow me to add a second floor in the future, if I want.
Architect Erik Gonzales & contractor Russell Zumarraga in the doorway to the kitchen
My architect Erik (Gonzales Estudio) says we can raise the ceiling height 15″ or so with no additional cost. They were already about 11.5 feet tall. I might want them even taller (LOVE high ceilings) so we are checking on the cost to make them 24″ taller.
The kitchen will remain the original height and the unbuilt guest casita will be about the same height since it is connected to the house by a tower with a bathroom in it and a covered dining pergola.
The walls have been “picked” of their old plaster and original floors in the entry, living room and kitchen were covered with 10″ of sand to protect them. They will be restored.
So, it looks like a gigantic mess, just piles of rubble, but once the new roof goes on, progress will speed up.
Follow my the Instagram for the house @casacisternamerida and look for more updates here.
This hole will be a doorway from the entry gallery to my painting studio & office
The living room looking toward the primary bedroom
That wall with the ladder leaning on it is being demolished and there will be a bathroom between this bedroom and the studio
Another view of the bedroom. Those doors get repurposed and double patio doors will look out at the pool
Those doors get repurposed and that wall is bashed out to extend the studio. An office will be build on the other side with a separate courtyard entrance
The kitchen will the walls picked and ceiling intact
Another view of the kitchen toward the back garden and pool














