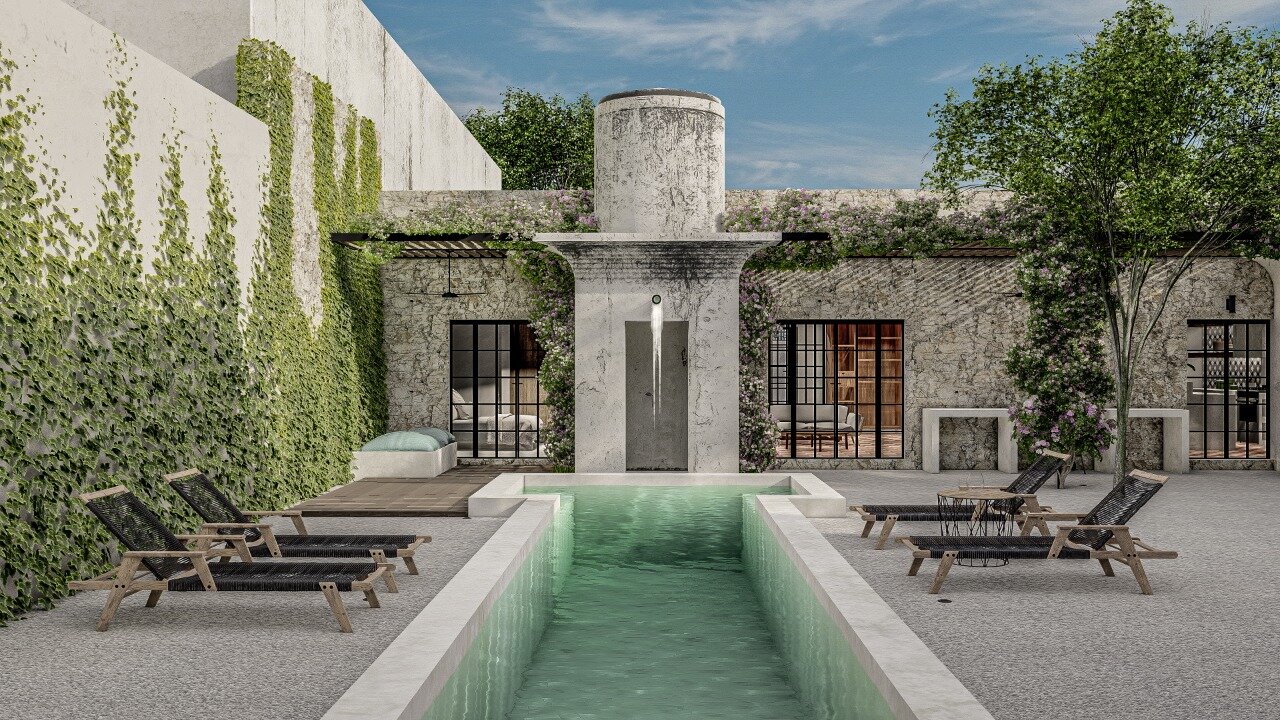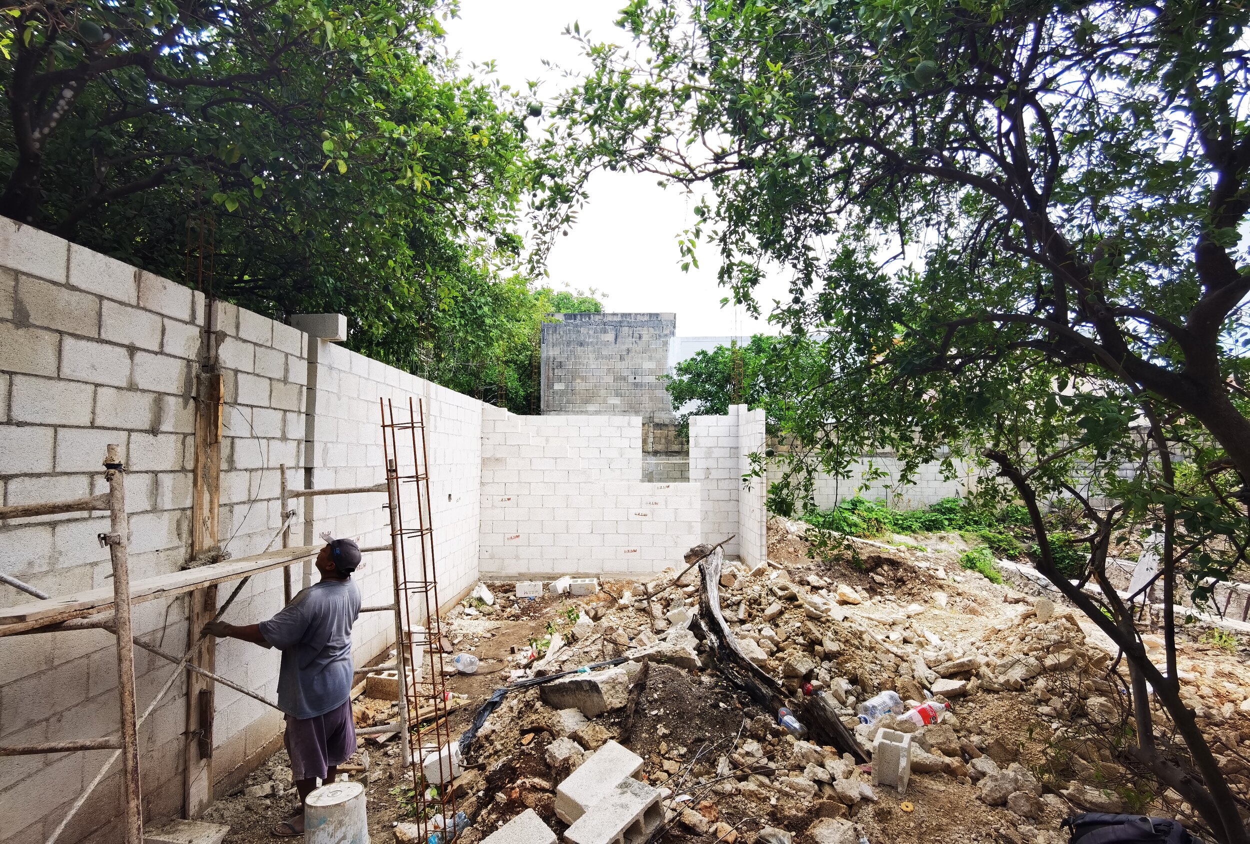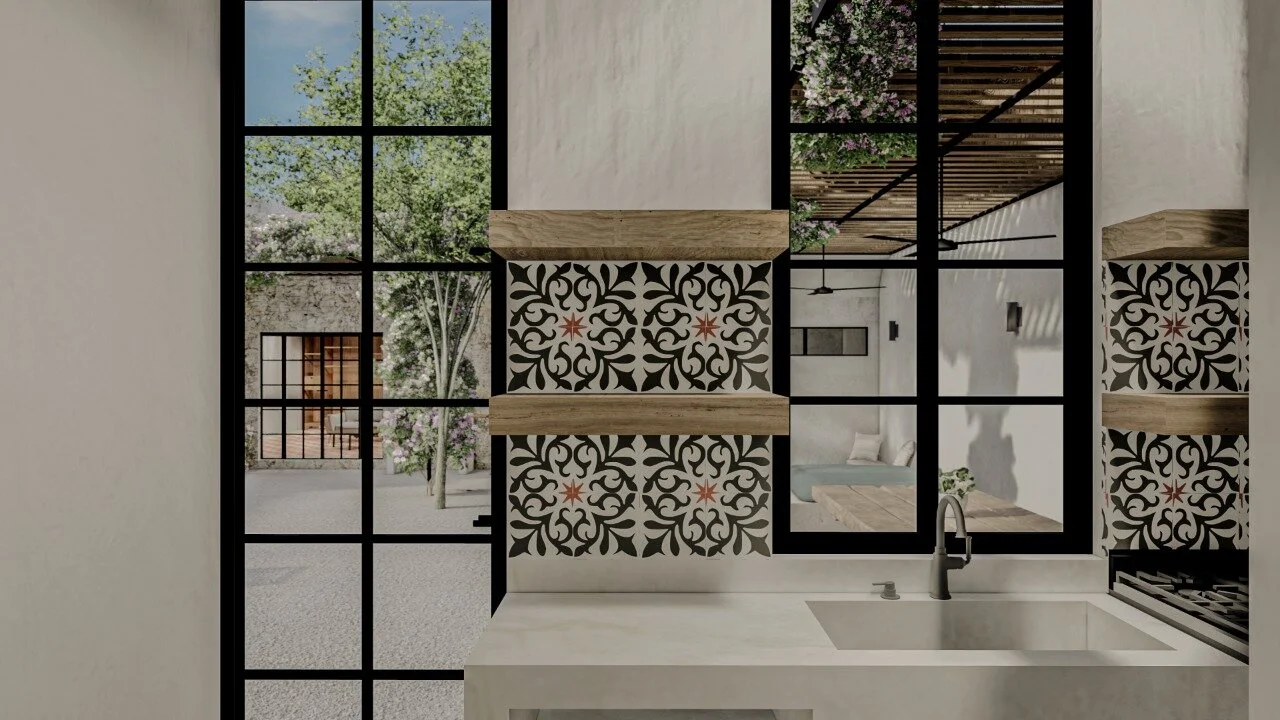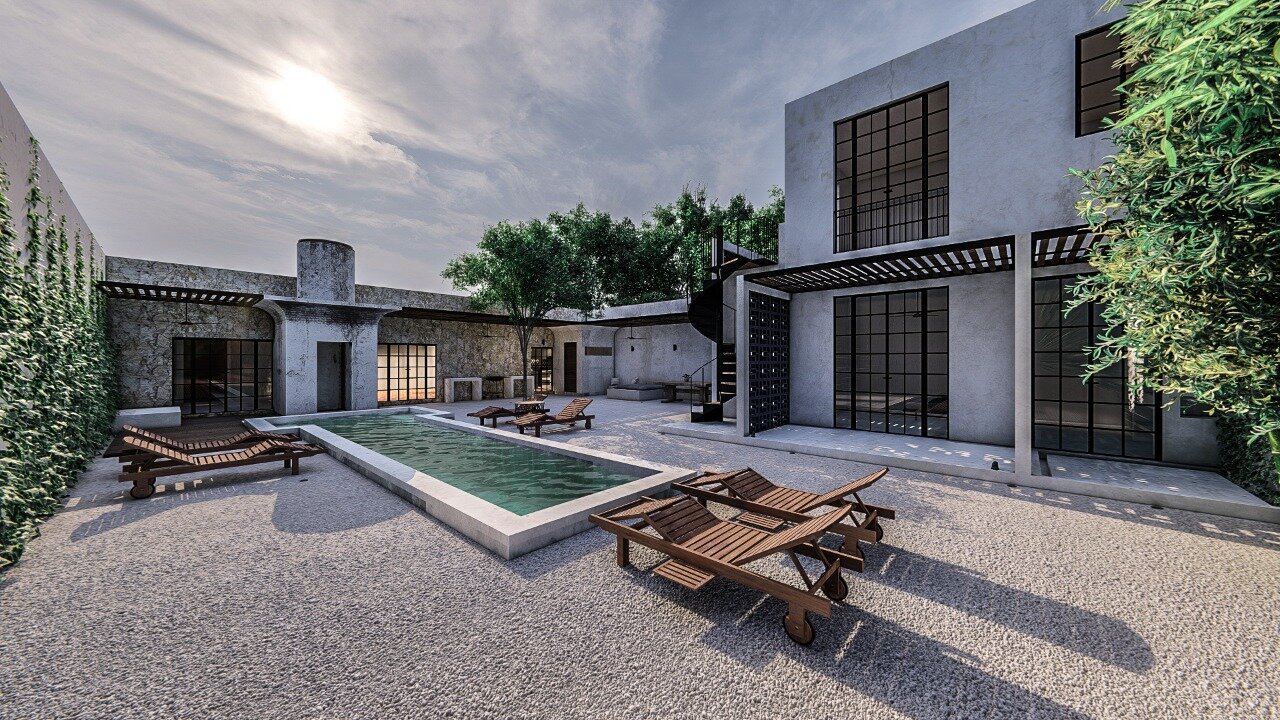As I’ve previously written about here, I’m currently building a house in Merida, Mexico on the Yucatan peninsula.
Last fall, after visiting Merida multiple times in the last several years, I found an amazing property online in the neighborhood of Jesus Carranza, just a few blocks from the city’s main thoroughfare, Paseo Montejo. It’s nearly 50 feet wide on the main entrance side, 100 feet deep with a separate street entrance around the corner. Bonus lot!
Over the past 9 months I’ve been working long distance with my friend, architect Erik Gonzales of Gonzales Estudio on a plan for the main house remodel with an addition of a new facade, courtyard, parking area, office with separate entrance, storage pantry, laundry, utility room and a guest “casita” (little house) at the rear of the property.
The walls of the pool almost completed. The pool was dug out of nearly solid rock…
The separate street entrance on the side has allowed for heavy equipment and dump trucks to remove tons of debris which, given the scale of the project, was really essential. Otherwise, everything would have to go through the main house.
Project contractor Russell Zumarraga, has been working on demo and construction since my visit in mid-May, sending me photos and video weekly to chart the progress. It’s been a bit slow going since so much concrete and debris needed to be removed but major progress has been made.
The ceiling on the main house all had to be bashed out because of rusted rebar and have yet to be replaced as much of the work is centered on the pool and construction of the guest house. The existing floors (which we are keeping) were covered in 6 inches of sand to protect them during construction.
Erik and I have continued to refine the material choices (tile, breeze block, int and ext wall treatments, etc) during which I thought of adding a second floor to the guest house as it was in progress. At first I just wanted to make sure it was constructed so that in the future I could add the second story easily in terms of roof construction and plumbing.
Guest Casita, second floor (rough plans)
The more I considered the idea of a second floor on the guest house, the more I realized I actually needed the space to accommodate guests.
Inside the main house, the only other room besides mine was my art studio. When I’m back in the states, my studio can be converted to another bedroom for rentals, but while I’m in Merida, I’d like it to remain an art studio.
So the plan for the second floor developed, first with a small balcony entrance and one bedroom and then to a larger balcony facing the pool with a larger bedroom plus a smaller one as an office/ dressing room/ children’s room/ overflow guest room. It’s small, but cozy and private, and let’s face it, you can always use an extra room.
I roughed out the plans that mirrored downstairs, refined them with Erik, who then asked Russell for a budget estimate for the additional floor –while I figured out how I was going to pay for it. We discussed the various types of spiral staircases for the exterior to access the upper floor and settled on poured concrete versus a more traditional welded steel version. I really like the look.
Erik then worked his rendering magic to create photorealistic versions of the garden, guest house, pool with cistern tower/shower, yoga deck, grill area, utility bathroom and lounge area with daybed and dining area. This will be surrounded on two sides by a pergola overhang covered in bougainvillea which connects the cistern tower and utility bathroom and main house to the guest casita. This visually makes the garden into an oversized, private courtyard, surrounded on two sides by tall, vine-covered walls.
Russell’s construction in progress photos show how far there is to go, but I can now see where it’s all going, whereas before this existed only on Erik’s elevations and in my mind’s eye.
It’s really even better than I have obsessively imagined!
Next the plan is to replace the main house ceilings, continue pool construction and finish the first floor of the casita by the end of September when I return to oversee the finishing details. We’re scheduled to be completed by November, and so far, so good.
I’ll be sharing the process and progress here on The WOW Report and on Instagram @casacisternamerida
Laying the side wall foundation…
Casita foundation going in…
Casita walls going up…
The view from the main house kitchen door to the casita
The view from the guest casita kitchen to the courtyard and main house
Across the lap pool walls to the casita first floor construction
The now two-story guest casita; 3 bedrooms, 2 bathrooms, full kitchen, balcony, terrace and outdoor shower
The side of the casita with bathroom/outdoor shower to the far right
Guest casita bath downstairs, with outdoor shower & bamboo privacy fence
Version one design with the metal staircase and balcony on the side
Looking from the “bonus lot” across the pool, cistern/shower to the left, casita to the right
Before: The rear facade
After: Primary bedroom terrace/entrance, to the left; shower/tower pool, living room doors, center and main kitchen entrance, right.
Looking from the living room to the garden, pool and casita
Merida is 3+ hours drive from Cancun or Tulum and an hour and a half flight from Miami or Houston direct.


























